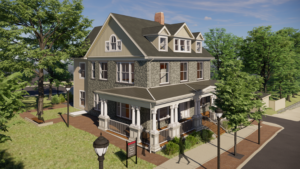Moving the future Portlock Center
The house at 517 Clinton Terrace will be moved to 41 McCartney Street at the corner of McCartney and Hart on Aug. 4 at 8 a.m. Rain date is Aug. 5. Located next to Hillel House, the home will serve as a new, larger Portlock Black Cultural Center. The building will be extensively renovated to meet students’ needs with an anticipated January opening.
History
Architect William Marsh Michler, Class of 1883, designed the house in the early 1900s. The Easton native earned a degree in architecture from Penn. He oversaw the reconstruction of Pardee Hall following the fire of 1897. Michler also designed the Herman Simon Mansion, Trinity Episcopal Church, the superintendent’s house at the entrance to Easton Cemetery, and Zeta Psi fraternity at the College. He designed many homes in the College Hill neighborhood; see an interactive map.
House
Sigma Chi rented the house during WWI. A local fraternity, the Elms, lived in the building in 1931. The College purchased the home on June 21, 1993.
Portlock Center
The center opened as the Malcolm X Liberation Center in 1970 on part of the site that is now occupied by Farinon College Center. It was relocated to its current location, 101 McCartney St., in 1990, and in 1999 it was renamed for David A. Portlock, assistant dean of academics, who had died three years earlier at age 55. Portlock—who first joined the College in 1968 as a part-time consultant to the dean of students before becoming assistant dean of students in 1970 and assistant dean of academics in 1975— played a pivotal role in leading Lafayette toward a more diverse and inclusive future. He helped create several programs at Lafayette, including the Black Cultural Center and the Association of Black Collegians. He also coordinated the study abroad program and was an adviser to Student Government.
